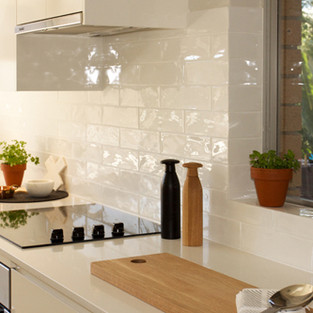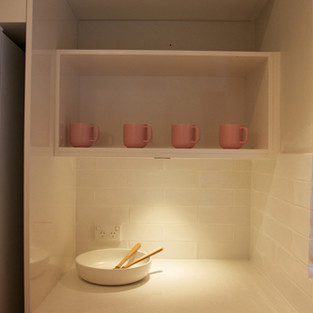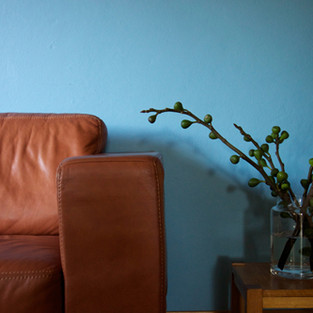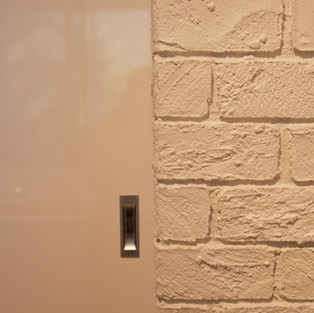A contemporary Kitchen Design and Colour Consultation by Joanne Green Landscape & Interior’s Interior Designer, Angela Neylon.
The brief for this project was to design a light filled kitchen that was simple & inviting with a contemporary edge. The main focus of the project was to be centred on functionality and provide smart storage solutions for the small kitchen.
This North facing kitchen receives very little direct sunlight, it’s naturally a very dark space. A white colour palette was used in conjunction with reflective surfaces and textured gloss tiles to bounce light around the kitchen as much as possible. A pull out pantry was installed along with clever corner pull out cupboards to get the most out of every little nook and cranny in the small kitchen design.
The result is a light and contemporary kitchen that is complete with smart and sophisticated design features.
From Our Client...
“Angela had the amazing challenge of transforming our old, dark, very outdated and tight kitchen into a beautiful, modern, functional and stylist space. We really wanted a space full of light, a feature space everyone would like to spend sometime in. Most importantly we wanted a kitchen where my husband and I could cook together and have a great time whilst doing so.
Angela did a fantastic job creating this space. She made sure her design captured everything we wanted and more. She provided great advice and discussed every little detail of the design with us. We love her choice of cabinets, materials, handles and tiles, particularly the splash back. Her design really turned the space into an area we love using. In fact, the kitchen is now one of our favourite places in the apartment!”
If you require any further information, please don’t hesitate to contact us.
Photographs and Words by Angela Neylon, Interior Designer Sydney.
The Joanne Green Blog





























